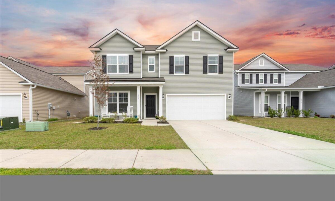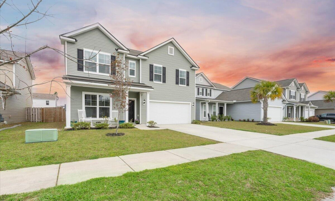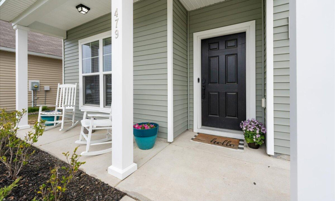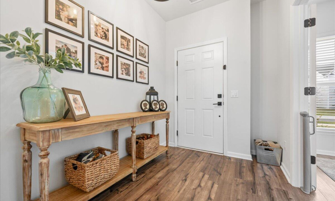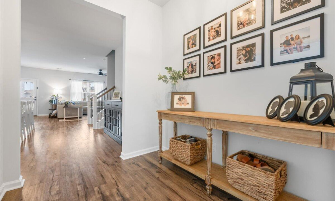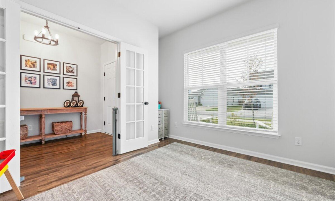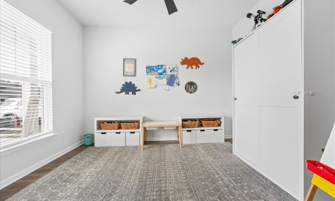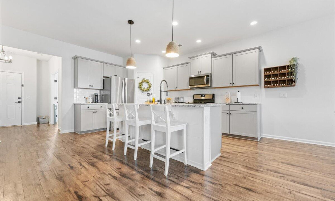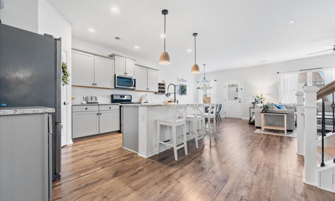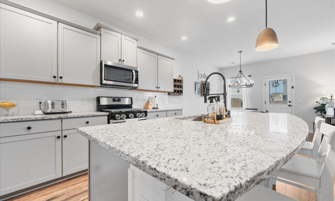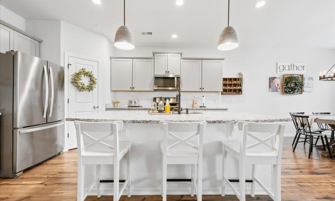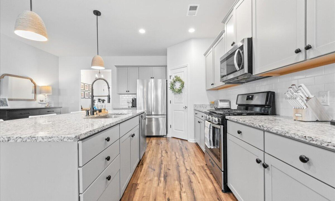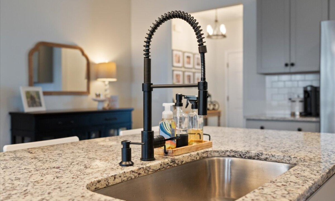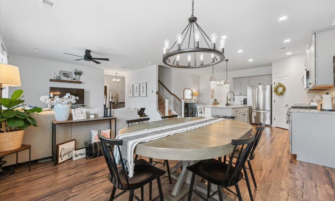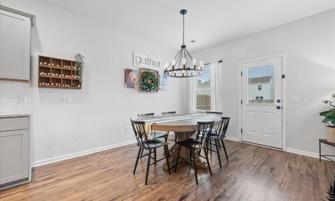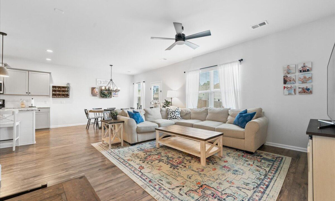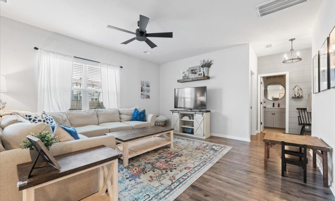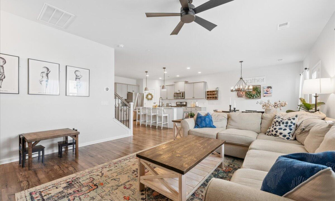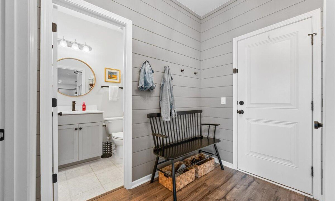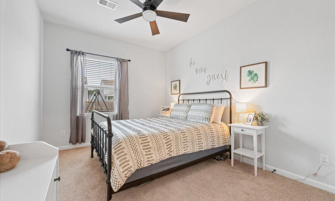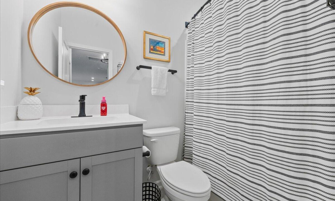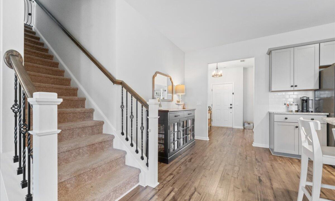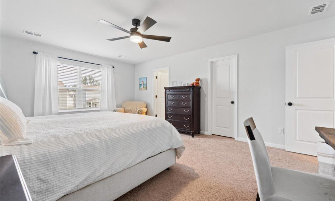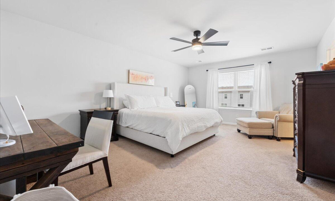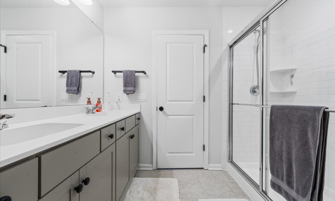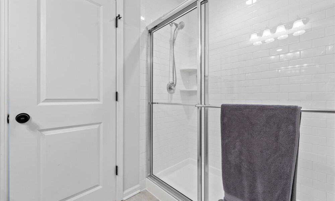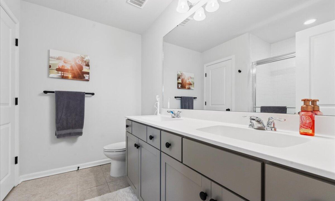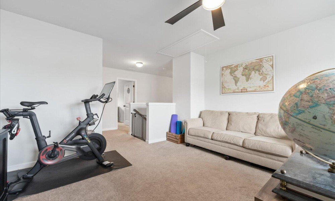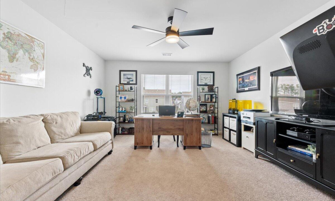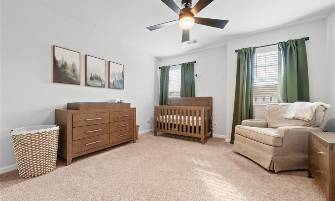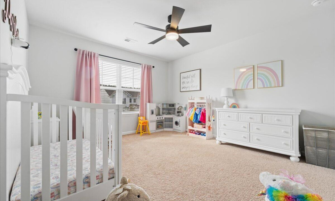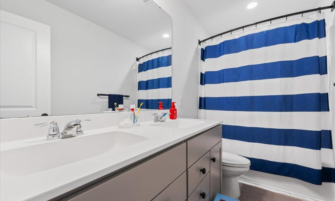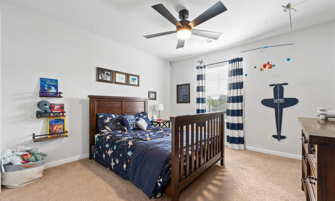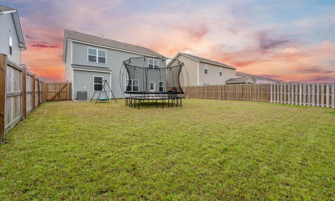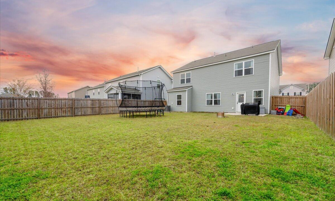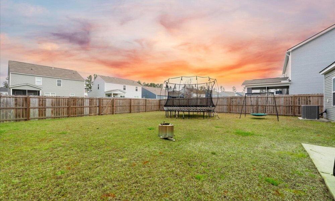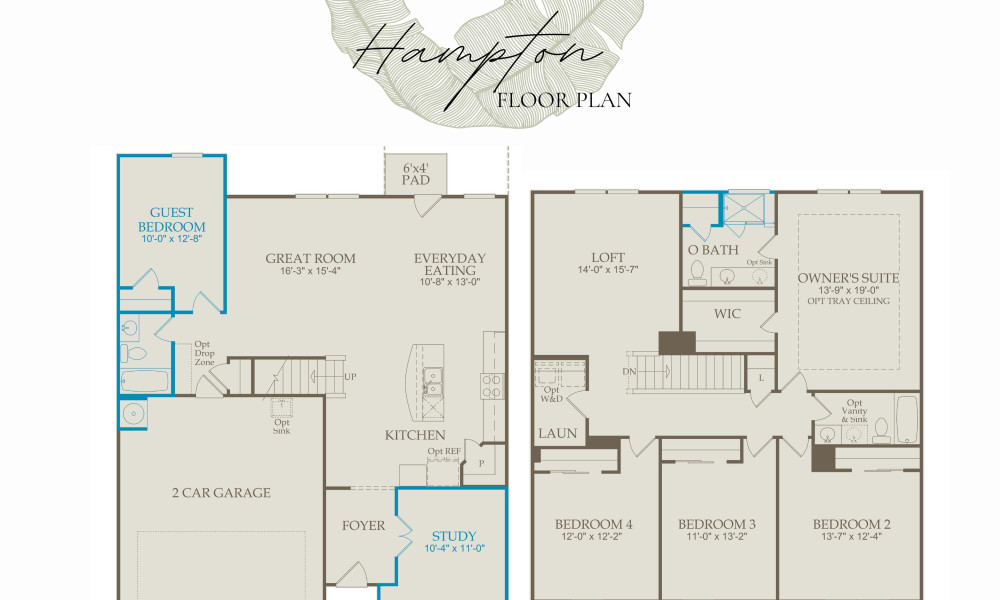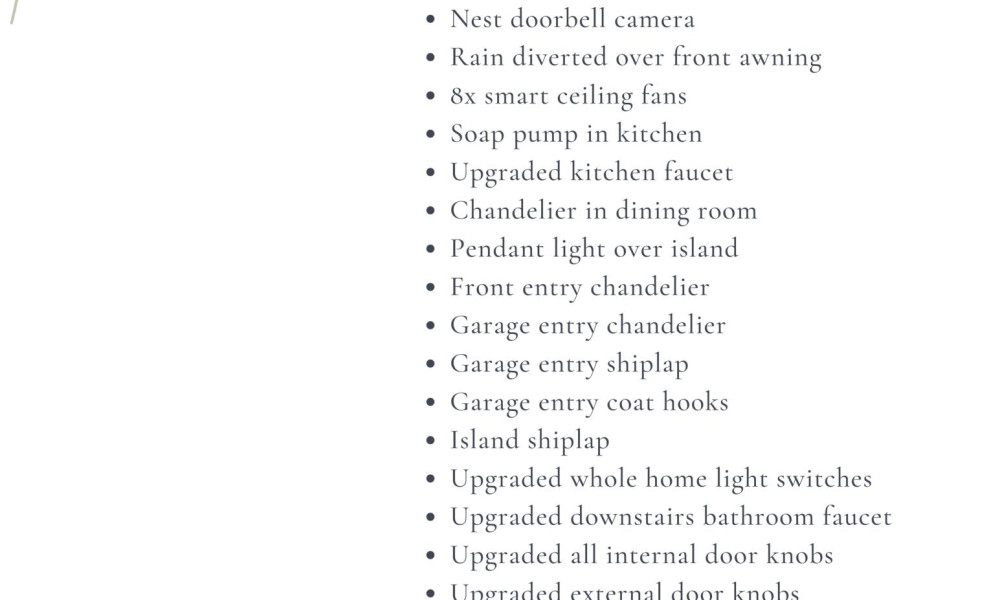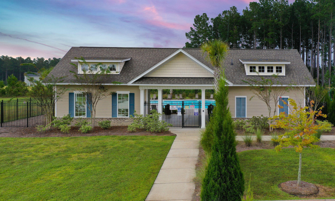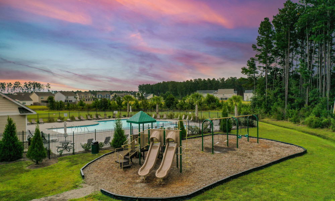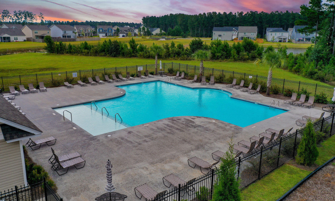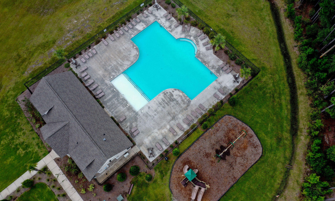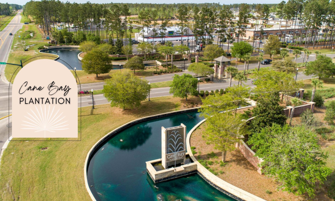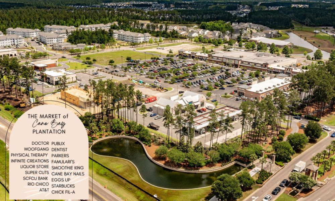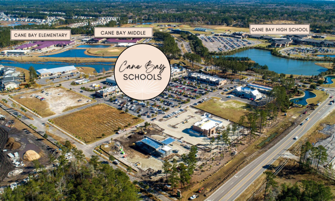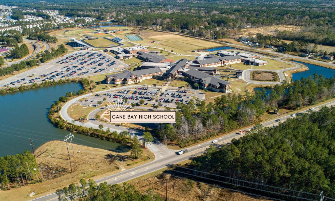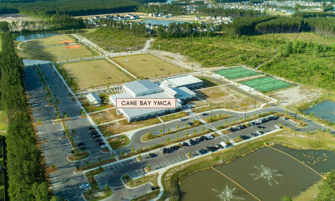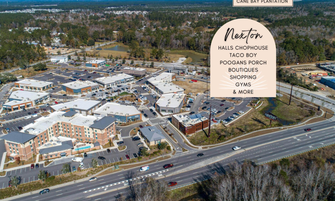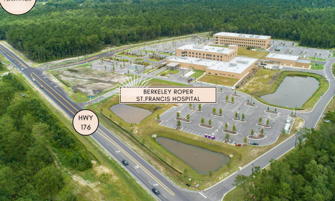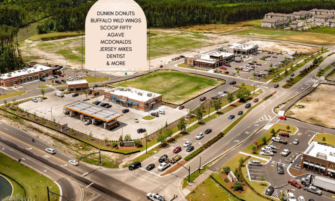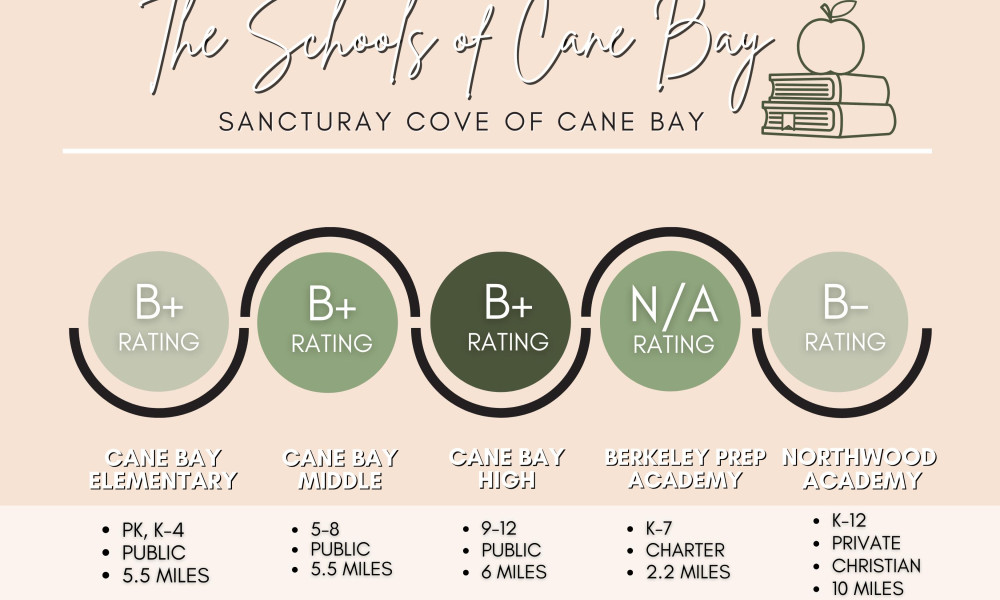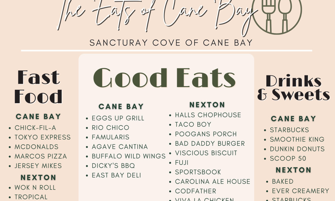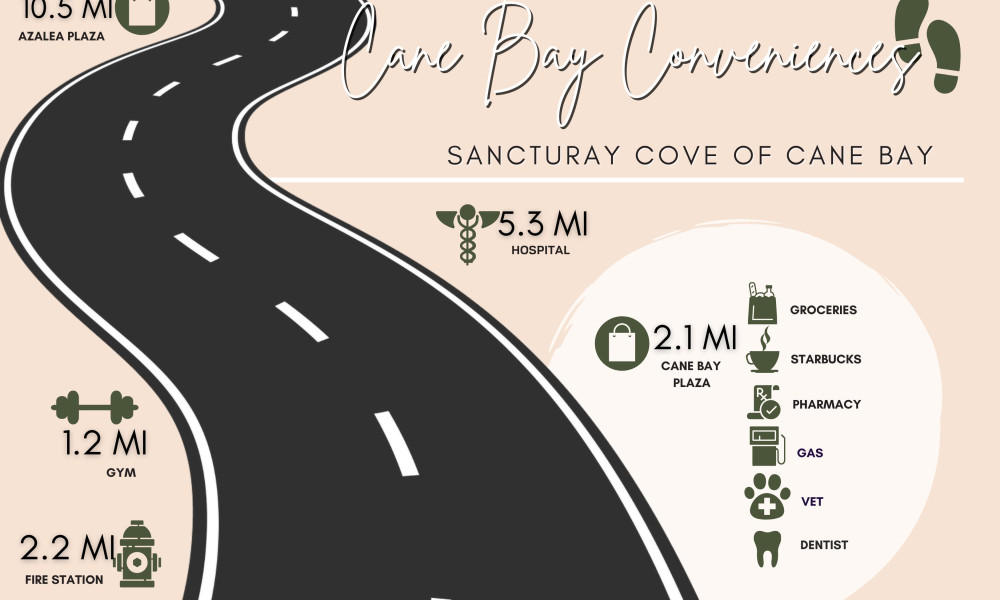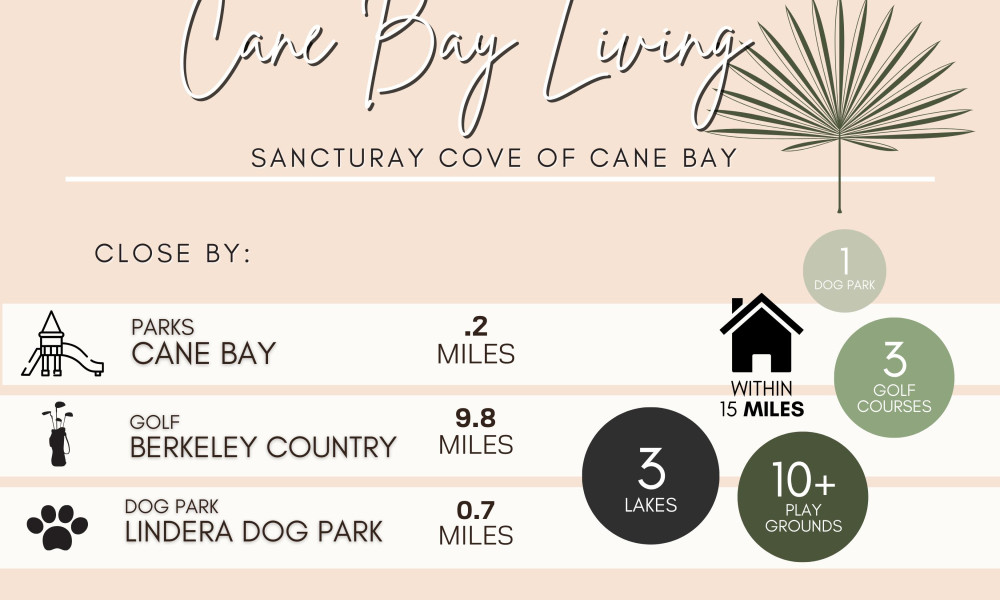479 Sanctuary Park Drive, Summerville, SC
Welcome to Sanctuary Cove of Cane Bay, where luxury and convenience meet in this turnkey beauty. Step into a world of new build options and custom upgrades that redefine modern living. As you cross the threshold of this home, you're embraced by the elegance of LVP floors and a sophisticated study adorned with French doors. The Hampton floor plan beckons with its spacious design, featuring a full guest suite on the main level for added comfort and privacy.Entertaining is effortless in the heart of the home, where a generously sized kitchen island, stainless steel appliances, and granite countertops harmonize with the living area, creating a seamless flow perfect for gatherings.Upstairs, a grand loft welcomes you, accompanied by three additional bedrooms, laundry facilities,a well-appointed bathroom, and the luxurious Owner's suite. Discover a sanctuary within your own home with subway tile accents and custom hardware in the Owner's ensuite, adding a touch of refinement to everyday living. Throughout the residence, custom shiplap, carefully selected lighting fixtures, modern hardware, and tech-savvy touches enhance the ambiance and functionality of each space. Step outside to enjoy the expansive backyard retreat or venture into the natural beauty of miles of wooded walking and jogging trails right at your doorstep. Experience the ultimate in convenience with proximity to Cane Bay Schools, Publix, YMCA, shopping centers, dining options, a gas station, medical facilities, and more. Don't miss out on the lifestyle that awaits you at Sanctuary Cove of Cane Bay. Your dream home and community amenities are waiting to welcome you home. THIS HOME IS VA ASSUMABLE 2.85% IF BUYER QUALIFIES.
Listed by: The Boulevard Company, LLC
-
Property Details
- status: Active
- bedrooms: 5
- full baths: 3
- square ft: 2,713
- acres: 0.14
- county: Berkeley
- year built: 2020
- property type: Residential
-
Interior Details
- Ceiling - Smooth
- High Ceilings
- Kitchen Island
- Walk-In Closet(s)
- Ceiling Fan(s)
- Eat-in Kitchen
- Family
- Entrance Foyer
- Loft
- In-Law Floorplan
- Office
- Pantry
- Study
-
Schools
- Elementary School:Cane Bay
- Middle School:Cane Bay
- High School:Cane Bay High School

The data relating to real estate for sale on our web site comes in part from the Broker Reciprocity Program of the Charleston Trident Multiple Listing Service.
INFORMATION DEEMED RELIABLE BUT NOT GUARANTEED.
Copyright Charleston Trident Multiple Listing Service, Inc. All rights reserved.
