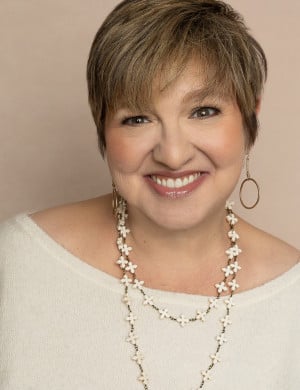406 Hydrangea Street, Summerville, SC
Have you ever said- I wish I could find a house that WASN'T exactly like every other house? Well, look NO further!! This home truly has SO much character and charm! You will instantly fall in love with this Charleston-style home which is nestled in one of Summerville's most sought after neighborhoods. This incredible 3-bedroom, 2.5-bath home is designed to offer both grace and functionality in its two-story layout.As you step through the front door the inviting atmosphere is immediately apparent. Real hardwood floors and crown molding with craftsman style trim throughout. The main level hosts a cozy living room that is both spacious and inviting featuring a gas fireplace and tons of natural light.The adjacent dining area and kitchen blend seamlessly, creating an ideal environment for entertaining guests or enjoying quiet family meals. The kitchen is outfitted with granite countertops, stylish backsplash and stainless steel LG appliances.
The true masterpiece of this home is the master suite located on the second floor, which opens up to its own private balcony overlooking the neighborhood streets below. This serene retreat offers a peaceful escape and features an en-suite bath with all the amenities necessary for relaxation and comfort.
Additional bedrooms provide plenty of space for family and guests, each room echoing the home's overall charm and elegance.
Situated just moments from downtown Summerville, this home is located close to shopping and dining, while also offering quick access to the highway!
Read MoreListed by: Keller Williams Realty Charleston West Ashley
-
Property Details
- status: Active
- bedrooms: 3
- full baths: 2
- half baths: 1
- square ft: 1,898
- acres: 0.10
- county: Dorchester
- year built: 2003
- property type: Residential
-
Exterior Details
- Balcony
-
Interior Details
- Ceiling - Smooth
- High Ceilings
- Garden Tub/Shower
- Kitchen Island
- Walk-In Closet(s)
- Ceiling Fan(s)
- Eat-in Kitchen
- Formal Living
- Entrance Foyer
- Great
- Pantry
-
Schools
- Elementary School:Knightsville
- Middle School:Dubose
- High School:Summerville

The data relating to real estate for sale on our web site comes in part from the Broker Reciprocity Program of the Charleston Trident Multiple Listing Service.
INFORMATION DEEMED RELIABLE BUT NOT GUARANTEED.
Copyright Charleston Trident Multiple Listing Service, Inc. All rights reserved.

























