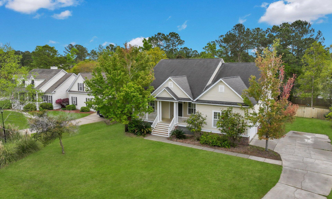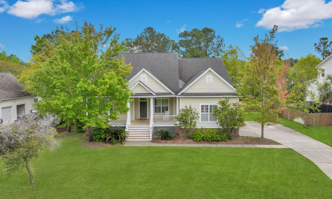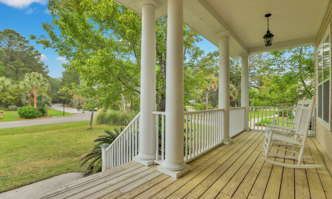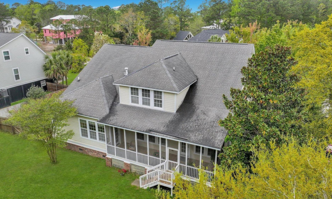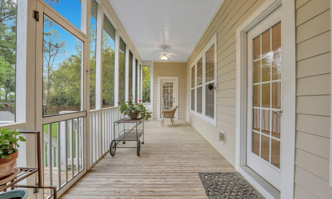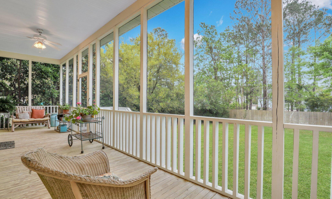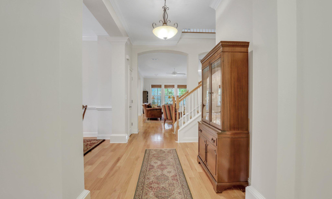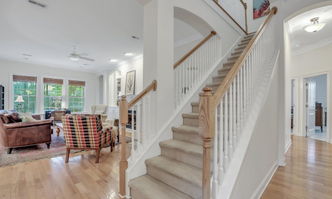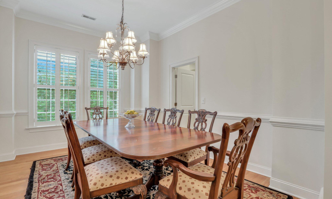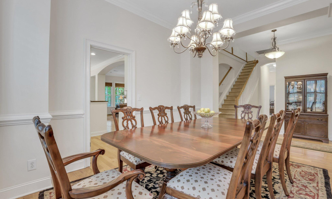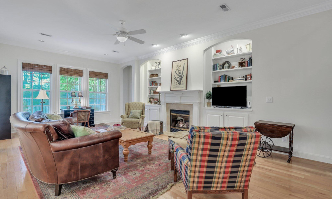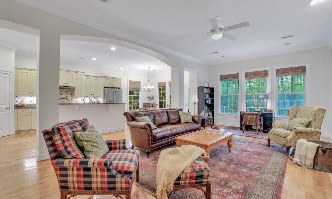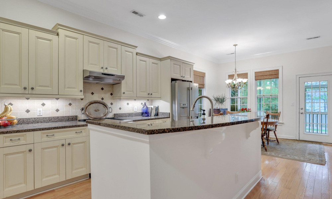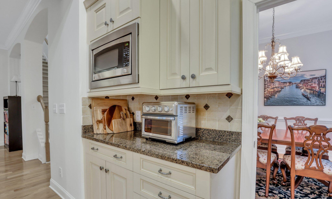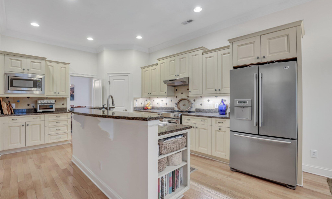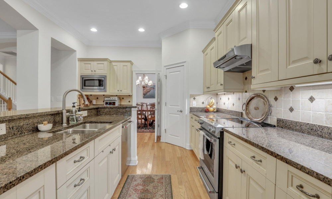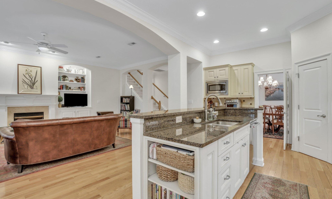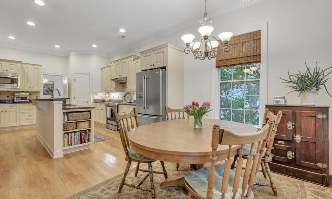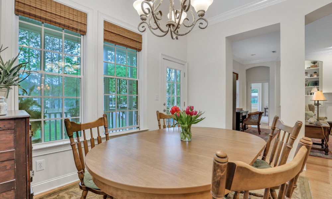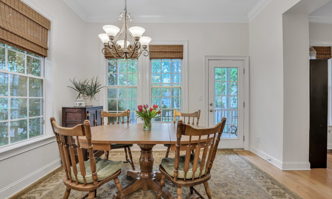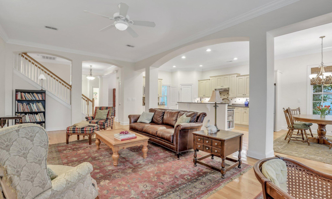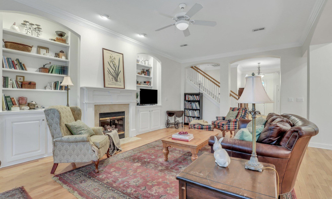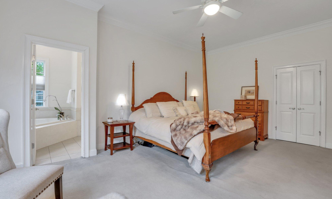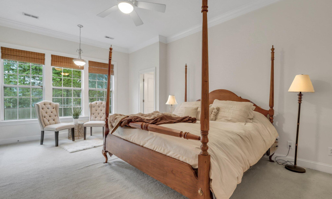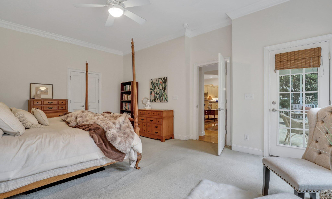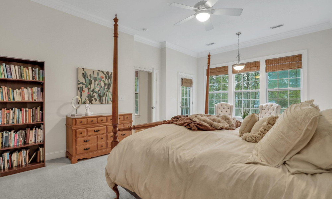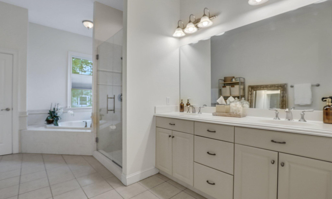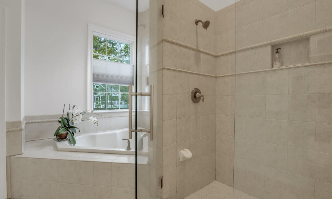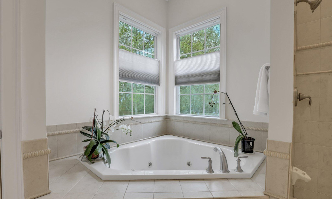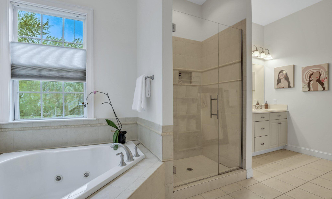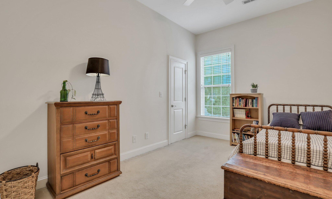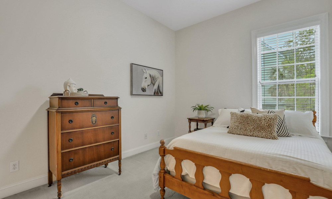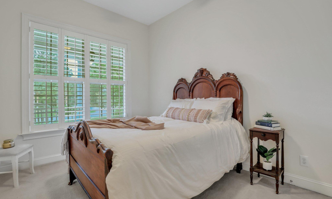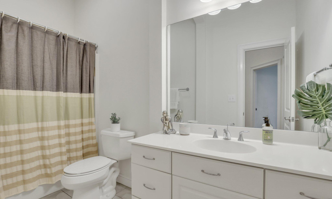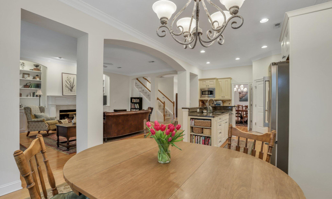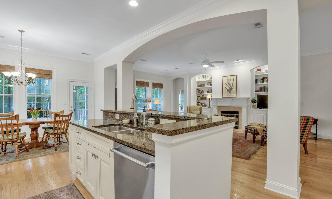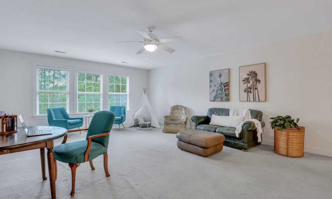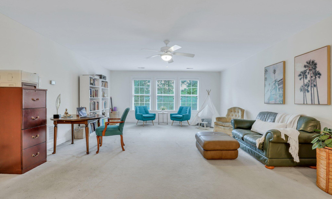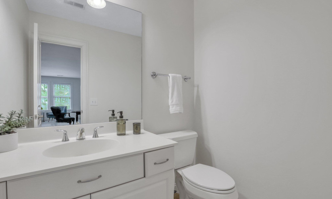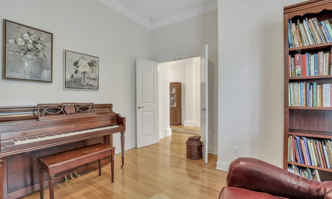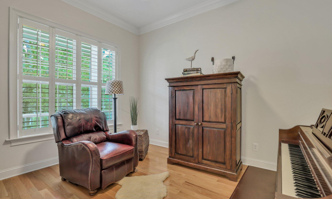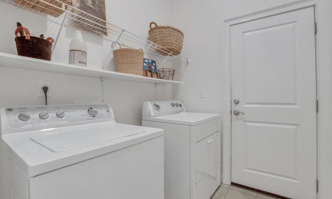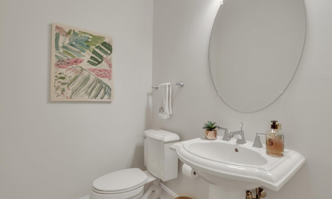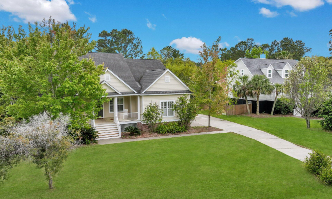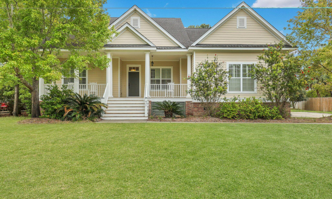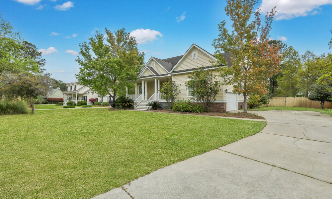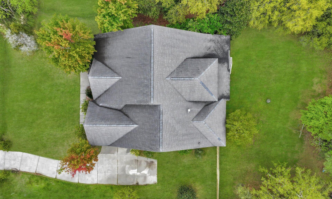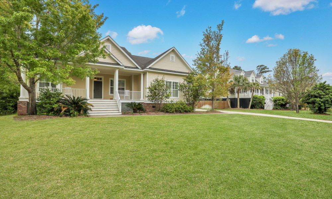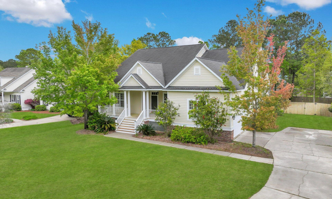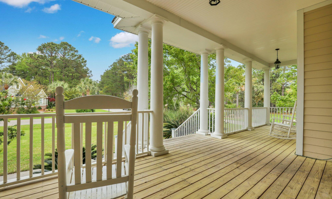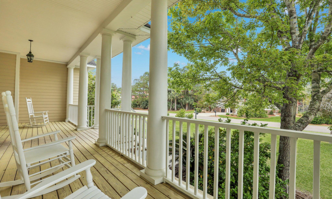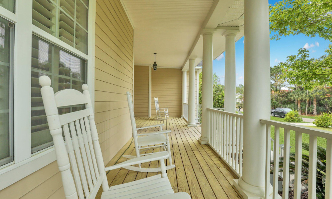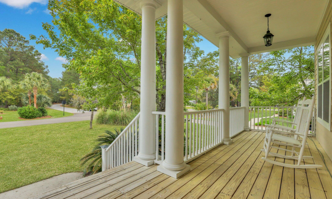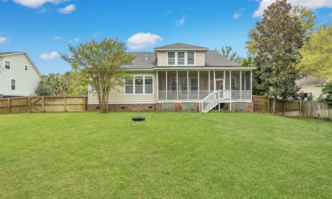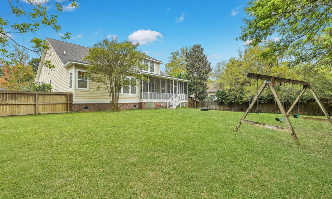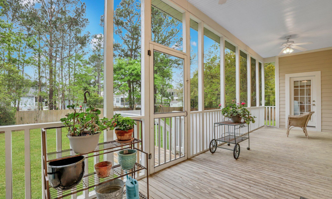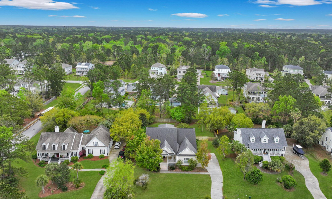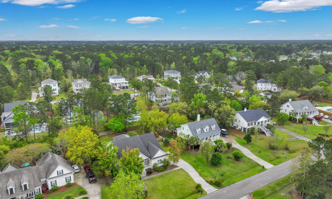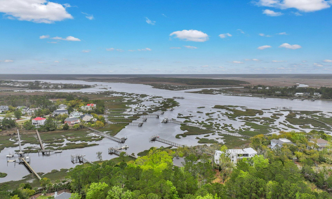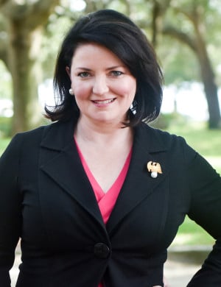421 Commonwealth Road, Mount Pleasant, SC
Nestled within the idyllic neighborhood of Darrell Creek, this charming Lowcountry residence epitomizes effortless living on a sprawling, nearly half-acre lot. Stepping through the front door, you're greeted by exquisite wood floors, crown molding, and tasteful built-in bookcases framing the cozy gas fireplace. The airy, open layout seamlessly blends formal entertaining areas with a comfortable eat-in kitchen overlooking the fenced backyard.Noteworthy features abound, including freshly painted walls in a tranquil Benjamin Moore linen white hue, updated fixtures, a sleek shower door in the primary bath, and the convenience of gas logs. The home boasts a well-appointed eat-in kitchen, a formal dining room, and a spacious formal living area. Stainless steel appliances, ceiling fans, and hardwood floors provide more luxe touches while soaring ceilings create a sense of spaciousness. Privacy is assured, with secondary bedrooms thoughtfully separated from the luxurious primary suite. The laundry room offers easy access to the attached two-car garage. Outside, enjoy the tranquility of the private fenced yard or relax on the front porch or screened back porch, accessible from both the primary suite and family room. The primary suite also features an expansive walk-in closet for added convenience. Upstairs, a generous loft space with a half bath provides additional flexibility for use as a home office, media room, or guest retreat. Darrell Creek amenities include a neighborhood pool and sidewalks, while its proximity to Wando High School, Roper Hospital, and Costco ensures both convenience and a sense of community. This home offers the perfect blend of comfort, style, and functionality for discerning buyers seeking the quintessential Lowcountry lifestyle.
Listed by: Daniel Ravenel Sotheby's International Realty
-
Property Details
- status: Active
- bedrooms: 4
- full baths: 2
- half baths: 2
- square ft: 3,236
- acres: 0.47
- county: Charleston
- year built: 2005
- property type: Residential
-
Exterior Details
- Lawn Well
-
Interior Details
- Ceiling - Smooth
- Tray Ceiling(s)
- High Ceilings
- Garden Tub/Shower
- Kitchen Island
- Walk-In Closet(s)
- Ceiling Fan(s)
- Eat-in Kitchen
- Family
- Formal Living
- Loft
- Office
- Pantry
- Separate Dining
-
Schools
- Elementary School:Carolina Park
- Middle School:Cario
- High School:Wando

The data relating to real estate for sale on our web site comes in part from the Broker Reciprocity Program of the Charleston Trident Multiple Listing Service.
INFORMATION DEEMED RELIABLE BUT NOT GUARANTEED.
Copyright Charleston Trident Multiple Listing Service, Inc. All rights reserved.
