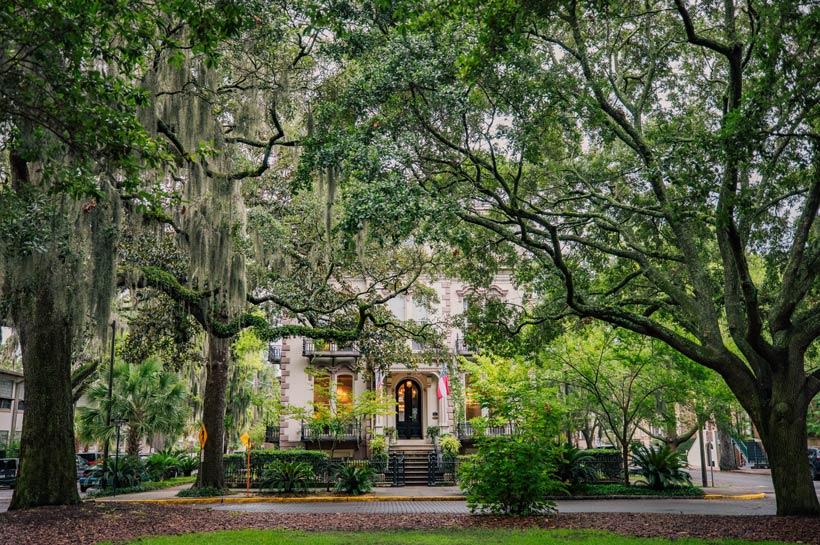Exceptional Defined.
"At Daniel Ravenel Sotheby's International Realty, we are local experts with a global reach, showcasing your property to the widest audience to achieve the highest price-point. High-touch, service-minded, and technology driven; our representation goes above and beyond all others."
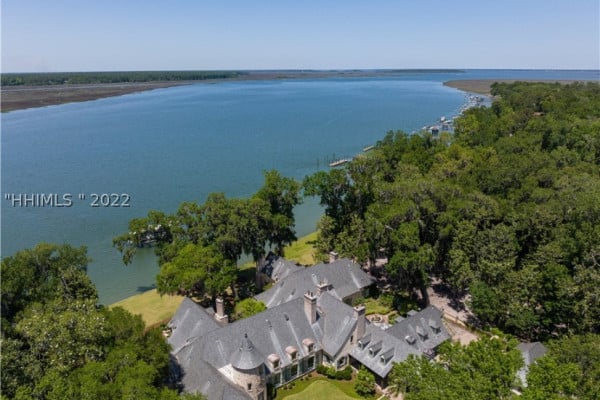
$11,900,000
28 Seven Oaks Drive Bluffton, SC
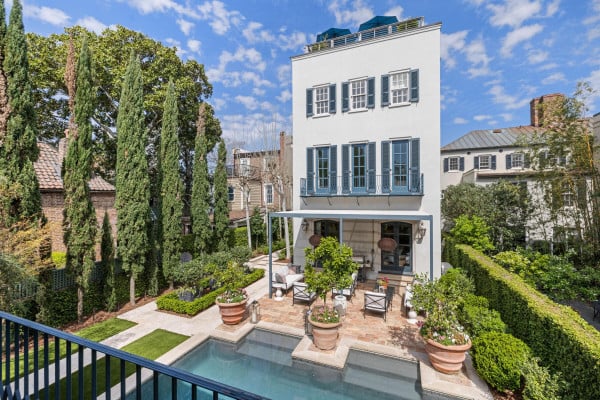
$10,750,000
9 Tradd Street Charleston, SC
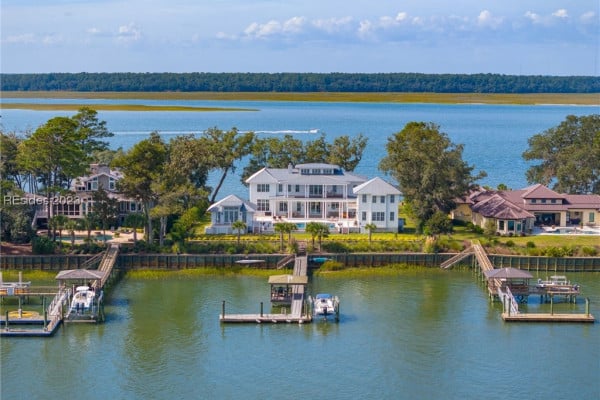
$8,000,000
70 Brams Point Rd Hilton Head Island, SC
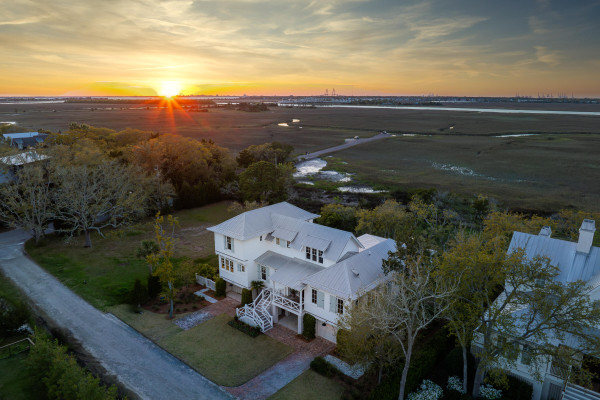
$7,250,000
2608 Raven Drive Sullivans Island, SC
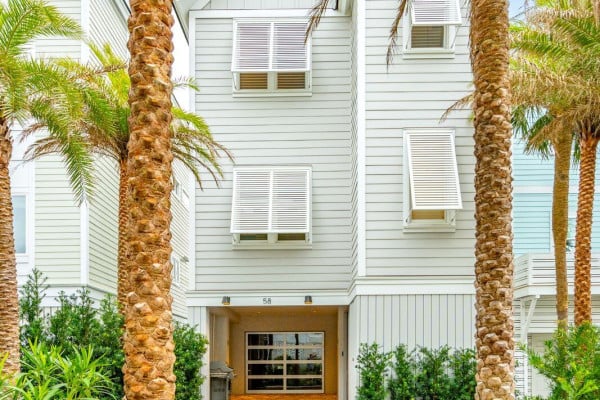
$6,995,000
58 Grand Pavilion Boulevard Isle of Palms, SC
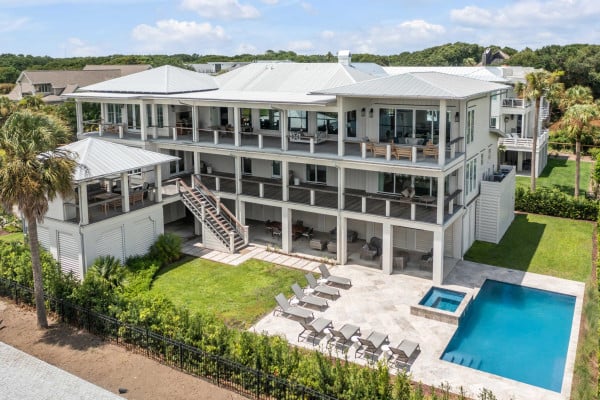
$6,795,000
4 51st Avenue Isle of Palms, SC
Services

Our quarterly market reports help you understand the nuances of the cities, towns, and communities that comprise the South Carolina and Georgia Lowcountry. If you’re interested in the details of a specific area, these statistics will assist you in making more informed real estate decisions.
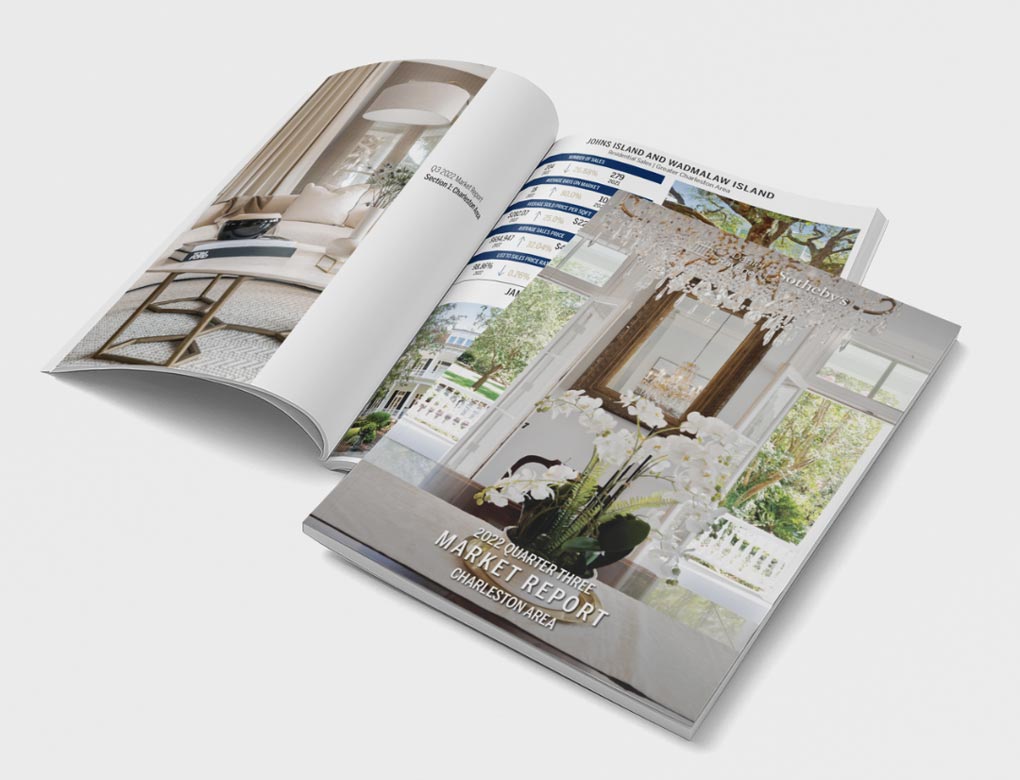

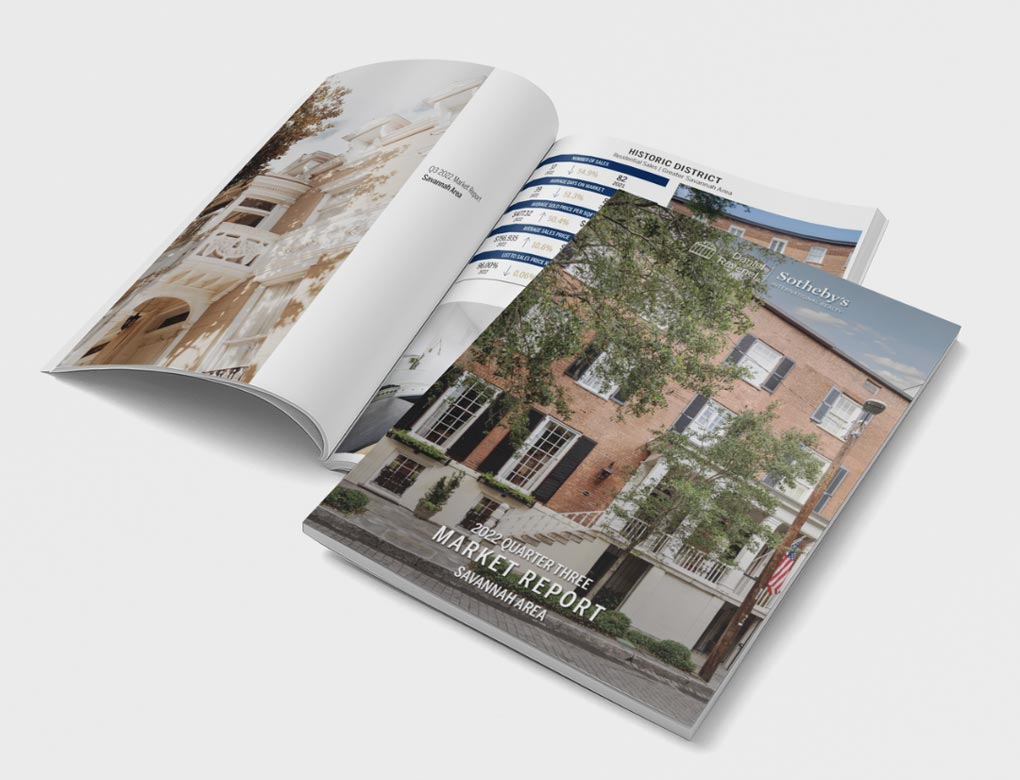

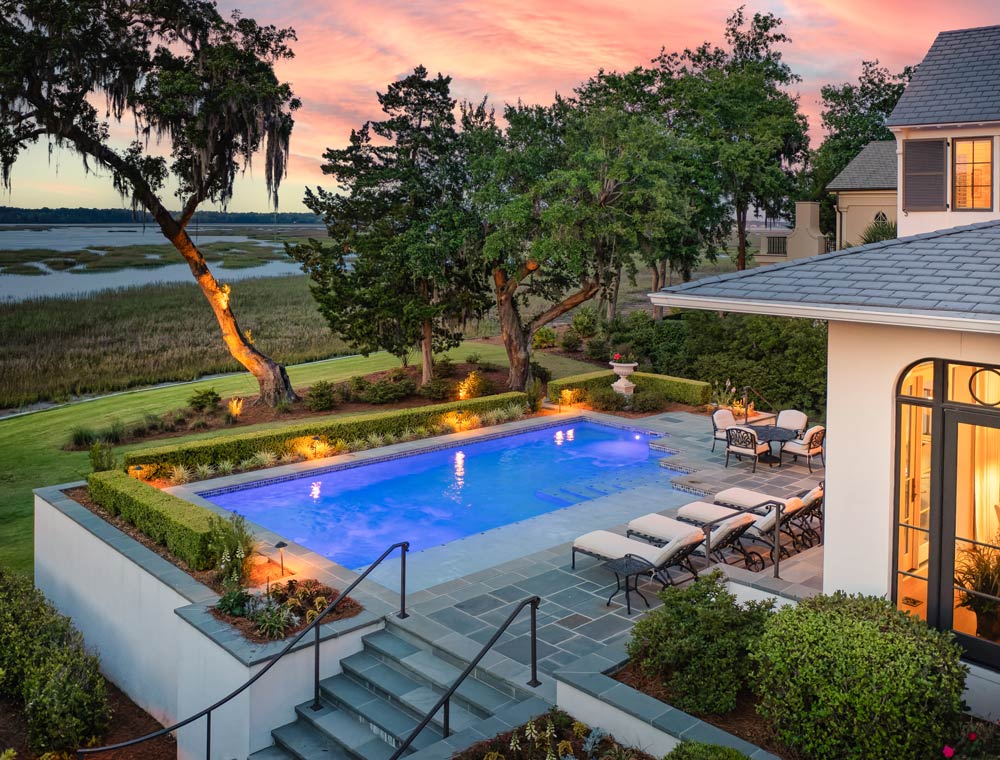
Experience superior service and unparalleled results. Choosing Daniel Ravenel Sotheby's International Realty aligns you with a brand known for achieving financial outcomes others didn't think were possible.




